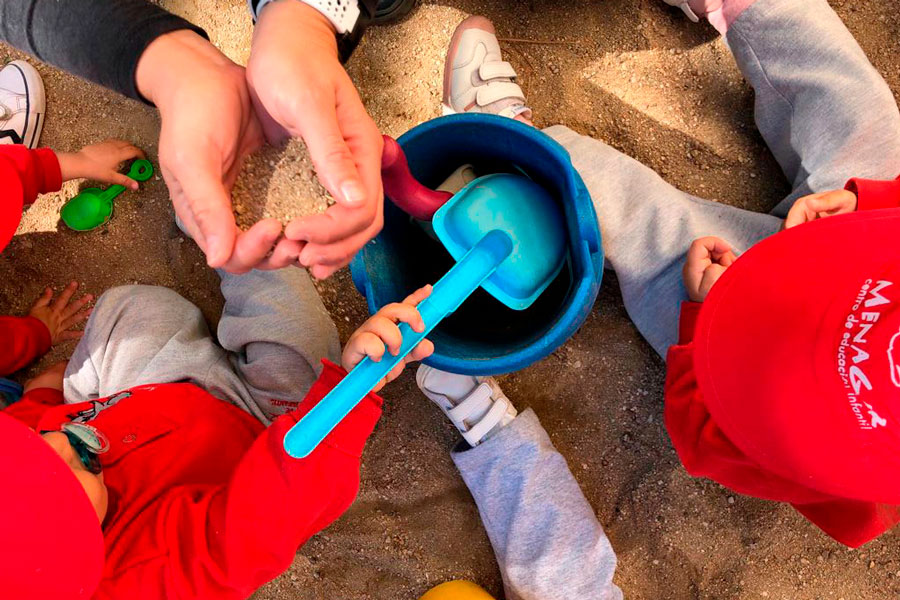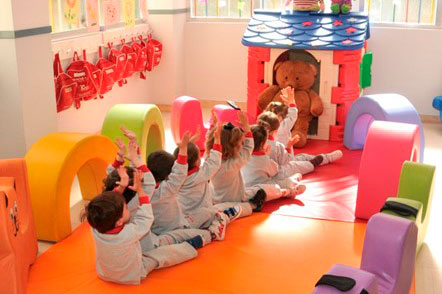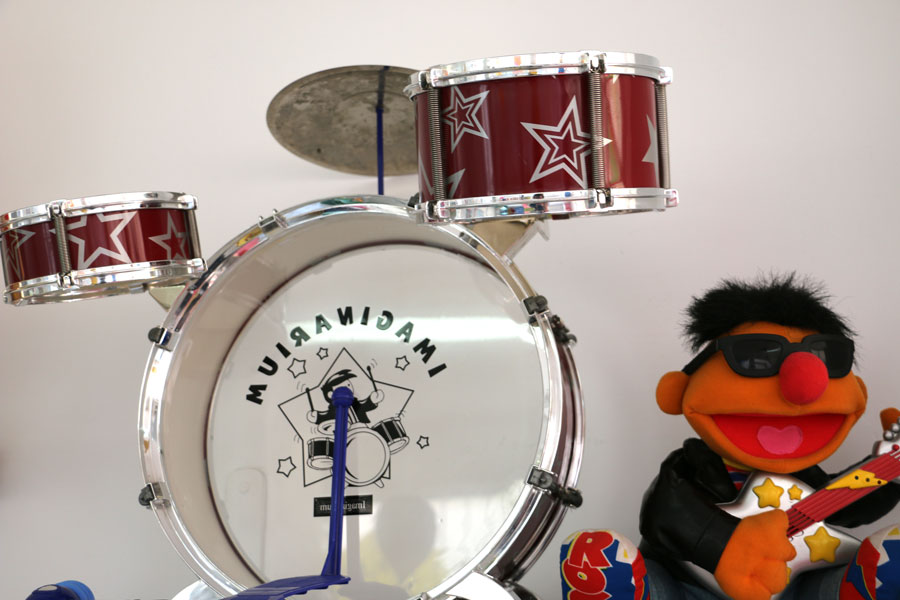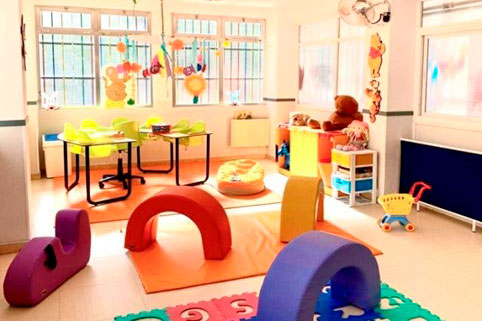
 Facilities
Facilities
Since its founding in 1981, Menagar has expanded gradually by the addition of educational classrooms, common areas and a multi-purpose room.
The school is accessed from the outside through its main door, although each of the classrooms has its own entrance door. In total, there is a main entrance door, where the reception and management office are located as well as a large main entrance on the first floor where families can park their children’s pushchairs, two continuous classrooms with their respective bathrooms and the kitchen. The school has four emergency exits located in each of the classrooms. Every classroom has its own emergency exit to the outside, at street level.
The whole school is protected by gates, as well as doors with locks and security locks. The playground can be accessed from the building through two gates. The access to the main gate is a private garden entrance.
Each classroom has an area prepared for the toilet and nappy changing of the children. In the case of the school’s oldest pupils, the toilet area has two toilets adapted to their height as well as a washbasin which is also adapted to their height.
Next, on the same floor, there is another door with an emergency exit leading to the nursery. Next to it, there is the baby classroom with its own entrance through the nursery. The whole first floor has a lot of outside light as it has large outside-looking windows. The floors are specially designed for children and the baby classroom has a barefoot floor, so that they can go barefoot in both winter and summer.
In addition, the centre has security cameras facing outwards to monitor the outdoor playground, connected to the management office, thus implementing greater security measures. We also have a bright indoor play area with natural light and ventilation.















